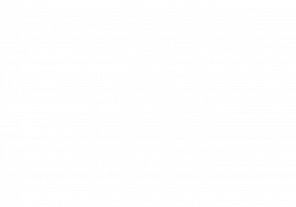


Listing Courtesy of: HOUSTON / Coldwell Banker Realty / Zonia Alvarez / Wendy Welsh
6604 Trenton Lake Lane Houston, TX 77041
Pending (37 Days)
$2,800
MLS #:
26728304
26728304
Lot Size
7,758 SQFT
7,758 SQFT
Type
Rental
Rental
Year Built
2003
2003
Style
Traditional
Traditional
School District
13 - Cypress-Fairbanks
13 - Cypress-Fairbanks
County
Harris County
Harris County
Community
McKendree Park
McKendree Park
Listed By
Zonia Alvarez, Coldwell Banker Realty
Wendy Welsh, Coldwell Banker Realty
Wendy Welsh, Coldwell Banker Realty
Source
HOUSTON
Last checked Jun 14 2025 at 8:07 AM GMT+0000
HOUSTON
Last checked Jun 14 2025 at 8:07 AM GMT+0000
Bathroom Details
- Full Bathrooms: 3
- Half Bathroom: 1
Interior Features
- Formal Entry/Foyer
- High Ceilings
- En-Suite Bath
- Primary Bed - 1st Floor
- Walk-In Closet(s)
- Laundry: Electric Dryer Hookup
- Laundry: Gas Dryer Hookup
- Laundry: Washer Hookup
- Disposal
- Refrigerator Included
- Gas Oven
- Microwave
- Gas Cooktop
- Refrigerator
- Dishwasher
- Windows: Window Coverings
Kitchen
- Breakfast Bar
- Kitchen Open to Family Room
- Pantry
- Pots/Pans Drawers
Subdivision
- Mckendree Park
Lot Information
- Back Yard
- Subdivided
- 0 Up to 1/4 Acre
Property Features
- Fireplace: 1
- Fireplace: Gas Log
Heating and Cooling
- Natural Gas
- Ceiling Fan(s)
- Electric
Flooring
- Laminate
- Tile
Utility Information
- Utilities: None
School Information
- Elementary School: Lee Elementary School (Cypress-Fairbanks)
- Middle School: Truitt Middle School
- High School: Cypress Ridge High School
Garage
- Attached Garage
Parking
- Attached
- Garage Door Opener
- Total: 2
Stories
- 2
Living Area
- 3,159 sqft
Location
Disclaimer: Copyright 2025 Houston Association of Realtors. All rights reserved. This information is deemed reliable, but not guaranteed. The information being provided is for consumers’ personal, non-commercial use and may not be used for any purpose other than to identify prospective properties consumers may be interested in purchasing. Data last updated 6/14/25 01:07




Description