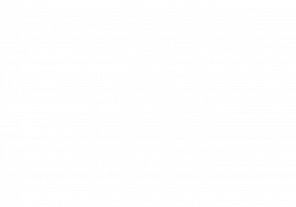


Listing Courtesy of: HOUSTON / Coldwell Banker Realty / Melinda Zuber
8418 Westnut Lane Houston, TX 77040
Active (14 Days)
$336,000
Description
MLS #:
35417898
35417898
Taxes
$7,073(2024)
$7,073(2024)
Lot Size
5,798 SQFT
5,798 SQFT
Type
Single-Family Home
Single-Family Home
Year Built
1992
1992
Style
Traditional
Traditional
School District
13 - Cypress-Fairbanks
13 - Cypress-Fairbanks
County
Harris County
Harris County
Community
Rolling Fork Sec 6
Rolling Fork Sec 6
Listed By
Melinda Zuber, Coldwell Banker Realty
Source
HOUSTON
Last checked Aug 28 2025 at 12:57 PM GMT+0000
HOUSTON
Last checked Aug 28 2025 at 12:57 PM GMT+0000
Bathroom Details
- Full Bathrooms: 2
Interior Features
- Dishwasher
- Microwave
- Electric Oven
- Disposal
- Laundry: Washer Hookup
- Laundry: Electric Dryer Hookup
- Primary Bed - 1st Floor
- All Bedrooms Down
- High Ceilings
- Walk-In Closet(s)
- Windows: Window Coverings
- Split Plan
- Electric Cooktop
Kitchen
- Island W/ Cooktop
- Walk-In Pantry
Subdivision
- Rolling Fork Sec 6
Lot Information
- Cul-De-Sac
- 0 Up to 1/4 Acre
- Back Yard
- Patio Lot
Property Features
- Fireplace: 1
- Fireplace: Gas
- Foundation: Slab
Heating and Cooling
- Natural Gas
- Electric
- Ceiling Fan(s)
Homeowners Association Information
- Dues: $540/Annually
Flooring
- Tile
- Wood
Exterior Features
- Roof: Composition
School Information
- Elementary School: Reed Elementary School (Cypress-Fairbanks)
- Middle School: Dean Middle School
- High School: Jersey Village High School
Garage
- Attached Garage
Parking
- Total: 2
- Attached
Stories
- 1
Living Area
- 2,252 sqft
Location
Disclaimer: Copyright 2025 Houston Association of Realtors. All rights reserved. This information is deemed reliable, but not guaranteed. The information being provided is for consumers’ personal, non-commercial use and may not be used for any purpose other than to identify prospective properties consumers may be interested in purchasing. Data last updated 8/28/25 05:57




Spacious layout with high ceilings, crown molding, wood floors, and abundant natural light. Primary suite includes walk-in closet, jacuzzi tub, granite-seated tile shower, and dual vanities. Kitchen features Healthy Cook oven and Jen Air indoor grill. Energy-efficient upgrades: solar screens, glass storm doors. Gated entry to front door and private suite access. Private Zen garden with pergola and waterfall. Additional features: gas-log fireplace, full sprinkler system, shed, and fresh exterior paint. Community amenities include pools, tennis courts, trails, park, and clubhouse. Home needs some TLC but offers great potential.