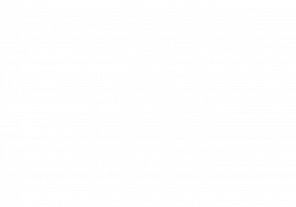


Listing Courtesy of: HOUSTON / Coldwell Banker Realty / Lisa Warren
15312 Barnacle Goose Court Magnolia, TX 77354
Active (4 Days)
$384,900
MLS #:
67547872
67547872
Taxes
$7,509(2024)
$7,509(2024)
Lot Size
5,872 SQFT
5,872 SQFT
Type
Single-Family Home
Single-Family Home
Year Built
2023
2023
Style
Traditional
Traditional
School District
36 - Magnolia
36 - Magnolia
County
Montgomery County
Montgomery County
Community
Audubon
Audubon
Listed By
Lisa Warren, Coldwell Banker Realty
Source
HOUSTON
Last checked Aug 27 2025 at 7:54 PM GMT+0000
HOUSTON
Last checked Aug 27 2025 at 7:54 PM GMT+0000
Bathroom Details
- Full Bathrooms: 3
- Half Bathroom: 1
Interior Features
- Dishwasher
- Microwave
- Disposal
- Laundry: Washer Hookup
- Laundry: Electric Dryer Hookup
- Primary Bed - 1st Floor
- Walk-In Closet(s)
- Windows: Insulated/Low-E Windows
- Gas Range
- Freestanding Oven
- Energy Star Qualified Appliances
Kitchen
- Kitchen Open to Family Room
- Pantry
- Kitchen Island
- Breakfast Bar
Subdivision
- Audubon
Lot Information
- Cul-De-Sac
- 0 Up to 1/4 Acre
- Subdivided
- Back Yard
Property Features
- Foundation: Slab
Heating and Cooling
- Natural Gas
- Electric
- Ceiling Fan(s)
Homeowners Association Information
- Dues: $1850/Annually
Flooring
- Tile
- Laminate
Exterior Features
- Roof: Composition
Utility Information
- Sewer: Public Sewer
- Energy: Thermostat, Hvac
School Information
- Elementary School: Audubon Elementary
- Middle School: Magnolia Parkway Junior High
- High School: Magnolia High School
Garage
- Attached Garage
Parking
- Total: 2
- Attached
- Garage Door Opener
Stories
- 2
Living Area
- 3,019 sqft
Location
Disclaimer: Copyright 2025 Houston Association of Realtors. All rights reserved. This information is deemed reliable, but not guaranteed. The information being provided is for consumers’ personal, non-commercial use and may not be used for any purpose other than to identify prospective properties consumers may be interested in purchasing. Data last updated 8/27/25 12:54




Description